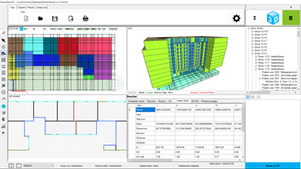
softwares

KT3D operates in accordance with the provisions of the regulations of the Republic of Serbia: Regulations on the energy efficiency of buildings and the Regulations on the conditions, content and manner of issuing certificates on the energy properties of buildings.
The main difference compared to KnaufTerm2PRO is in the 3D modeler, which models the building in a simplified and fast way in order to define the basic geometric characteristics of the building (gross and net area and volume of the building, gross and net areas, orientation positions...)
What can you expect from the functionality:
Optimizovan balans između vremena provedenog na kreiranju dovoljno preciznog 2D/3D modela zgrade i dobijanja zadovoljavajuće preciznih rezultata
The program is designed in such a way that it can model the vast majority of project solutions of buildings from practice and in this sense meets the dominant needs, and at this stage of development it is not planned for modeling objects whose geometry is based on complex, e.g. organic forms.
Automated determination of the typology of object positions (assemblies).
The program itself recognizes whether it is a facade wall, a flat or maybe a sloping roof, etc. and in this sense, it helps the user by freeing him from worries about proper systematization on the one hand, and on the other hand it contributes to the accuracy and reliability of the results.
Automated determination of orientation
According to the sides of the world, the position of the thermal envelope that is exposed to the sun: walls, windows, curtain wall, sloping and flat roofs...
Povezivanje 3D modela sa modulom za proračun
A simplified geometric model is created by creating a space/spaces, not individual positions, and it cannot happen that some positions are intentionally or accidentally omitted, because the created spaces are complete, i.e. closed.
Rad sa Zonama, Nivoima, Grupama, Sobama...
It is possible to design several functional zones in one building, with different purposes and characteristics (for example, a business zone on the ground floor and a residential zone on the upper floors).
Brzo modelovanje i tačni rezultati
The user is freed from worrying about the time-consuming procedure of measuring and entering geometrical quantities into the program, because now the program does everything automatically, based on the designed 3D model. Data falsification, as well as accidental and intentional errors related to geometric data on individual positions and the building as a whole, have been eliminated.
Commercial version of the KnaufTerm3D program is available for sale from December 9, 2018.
For more information, contact us at
Demo verzija je ograničena. Korisnik ne može da vrši operacije snimanja projekta, kao ni štampanje rezultata.








